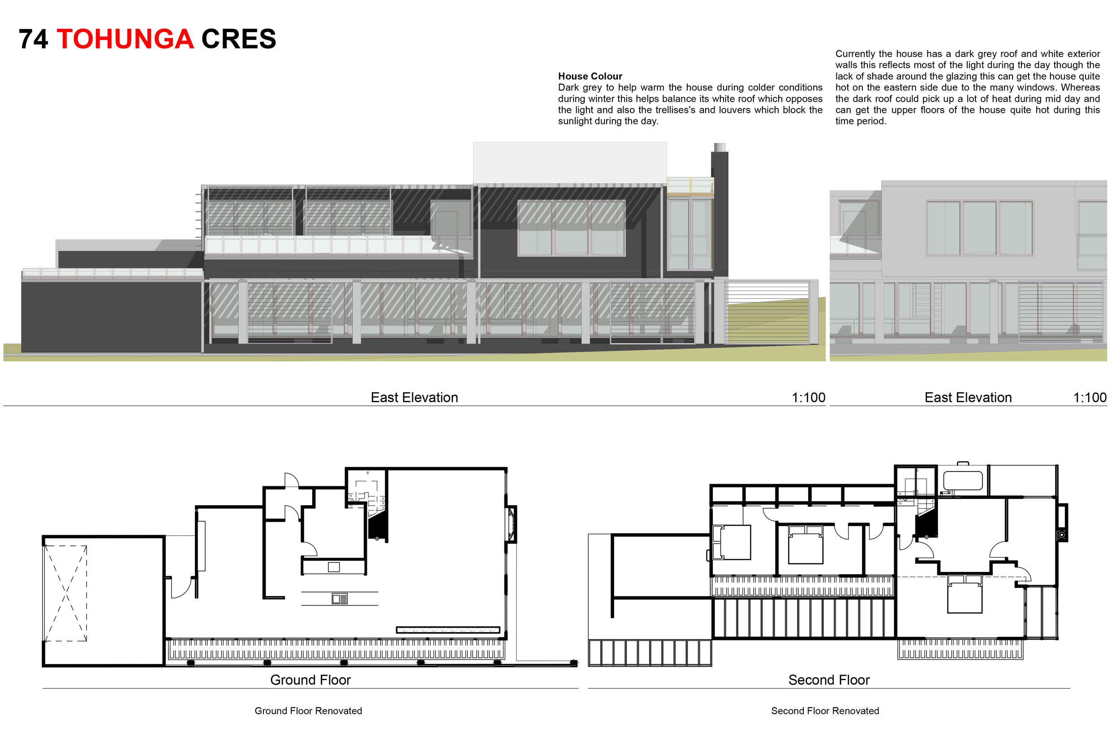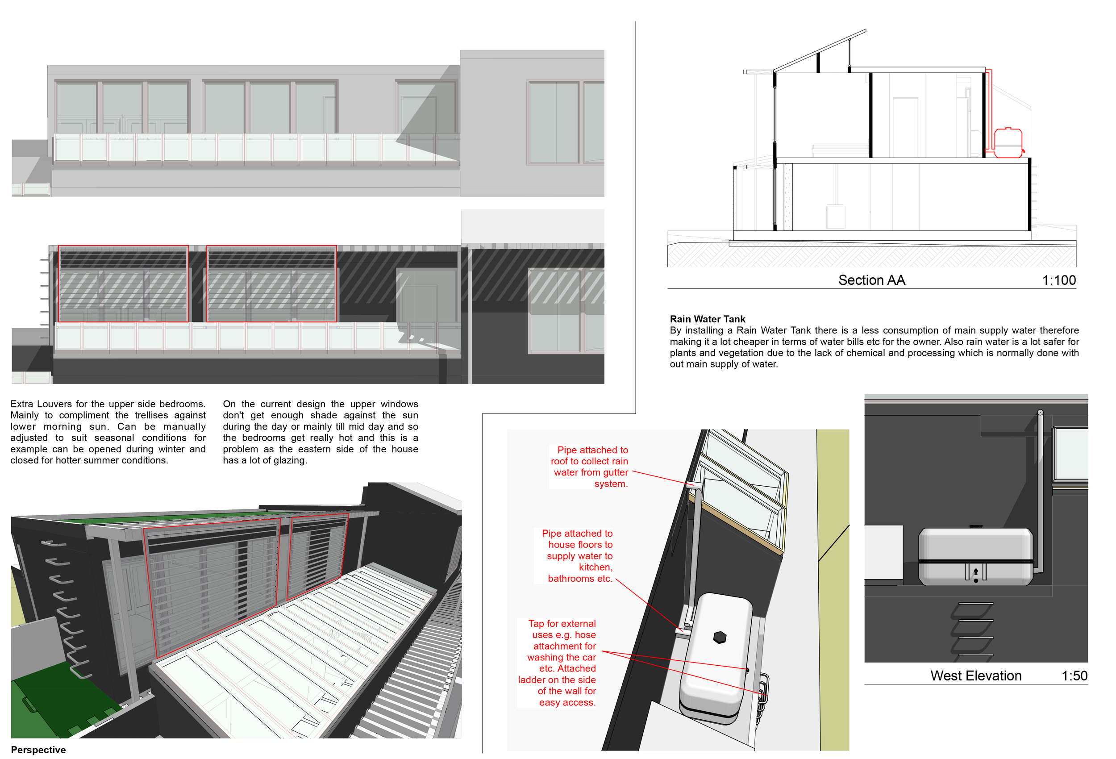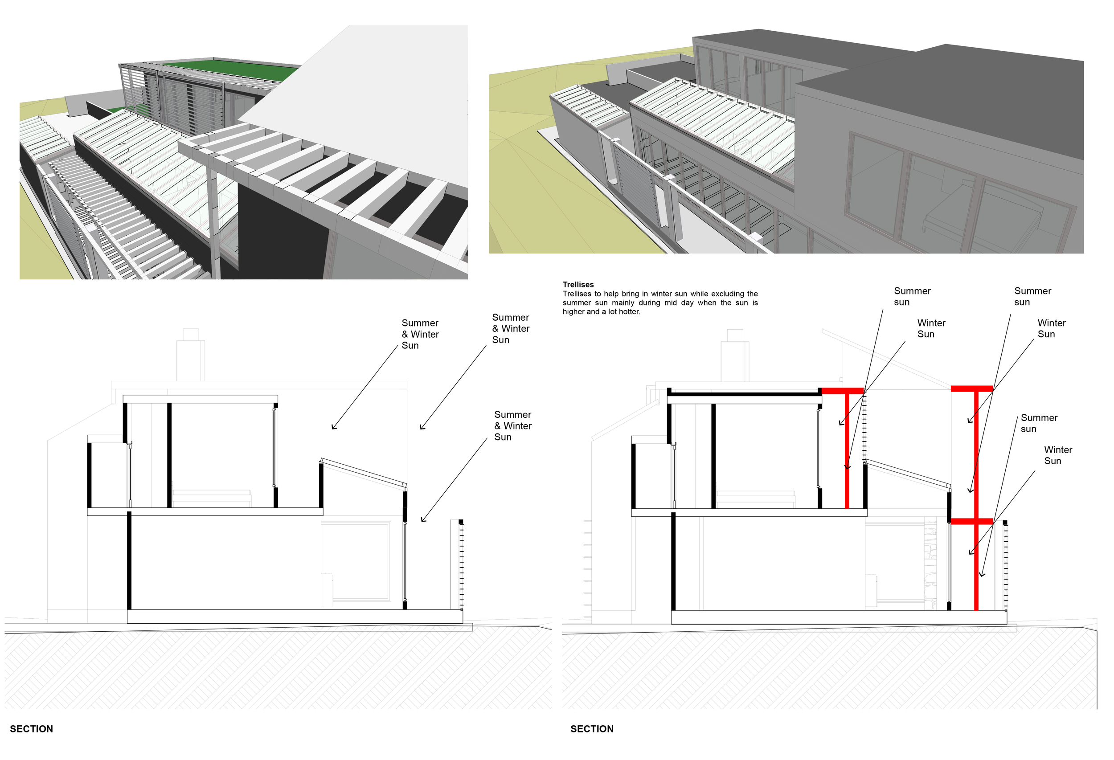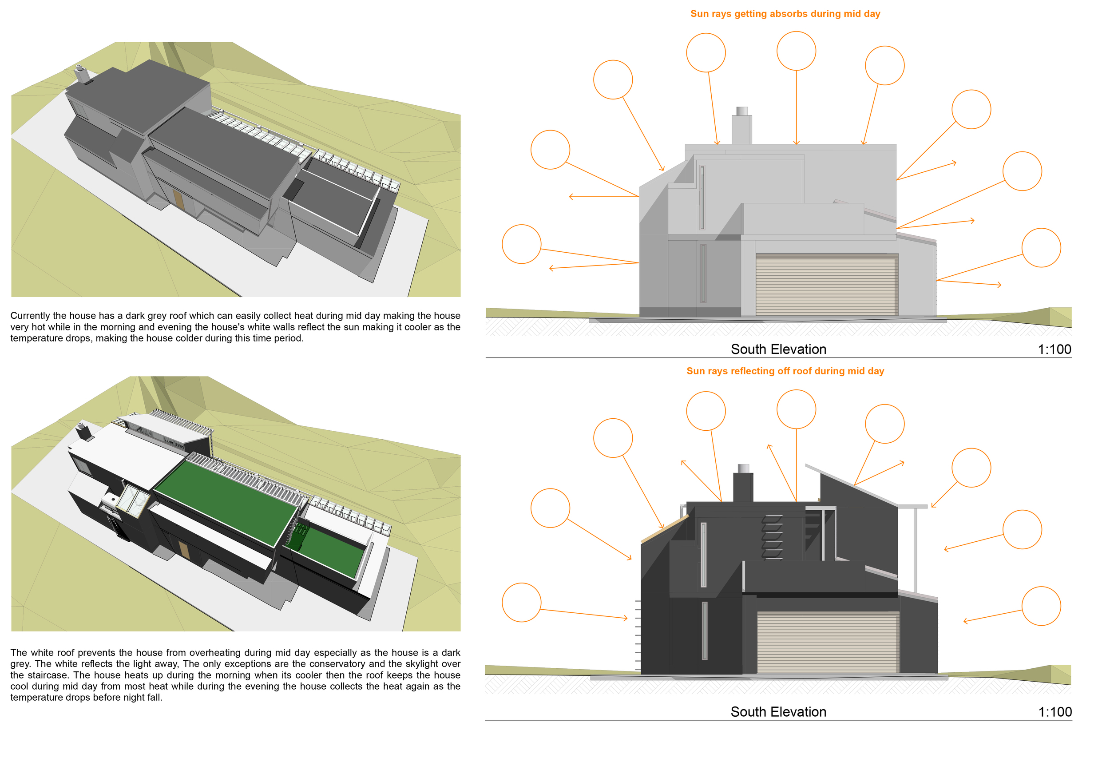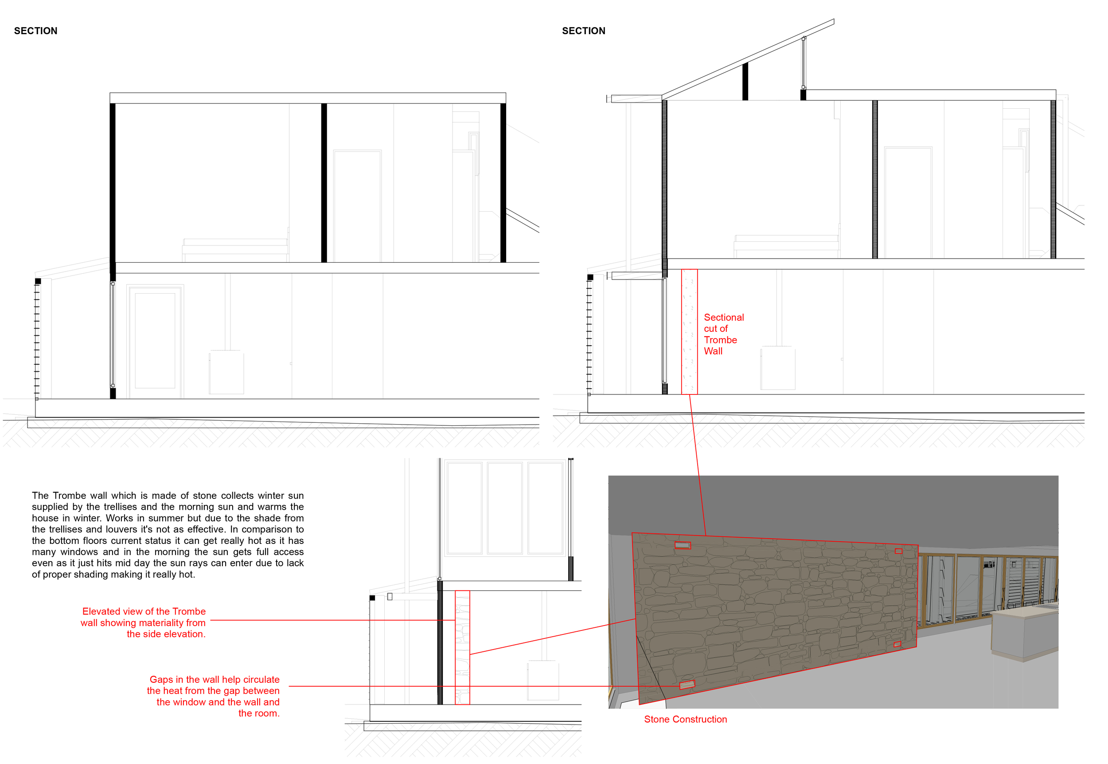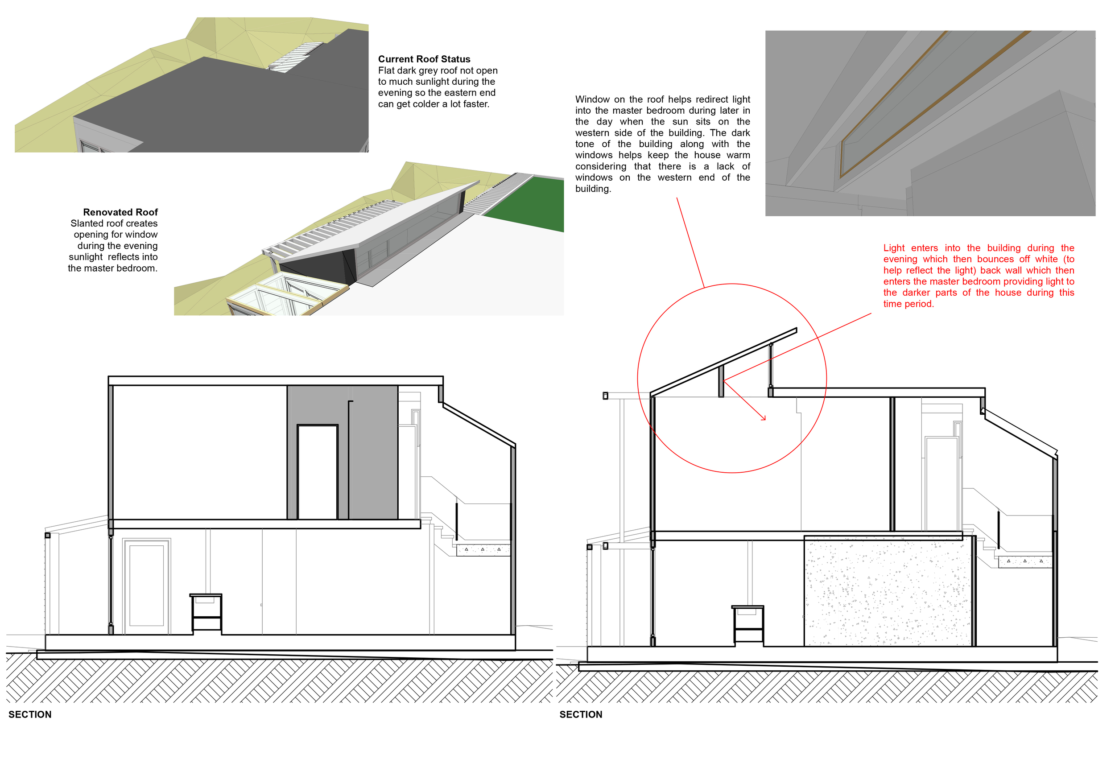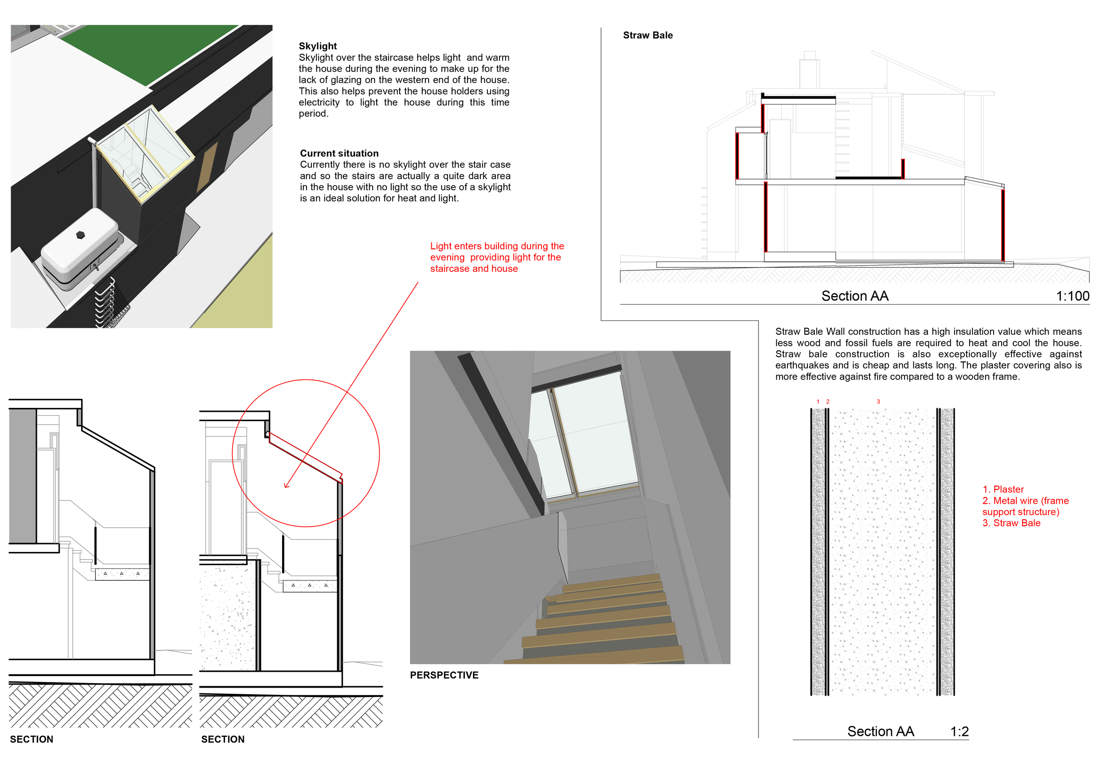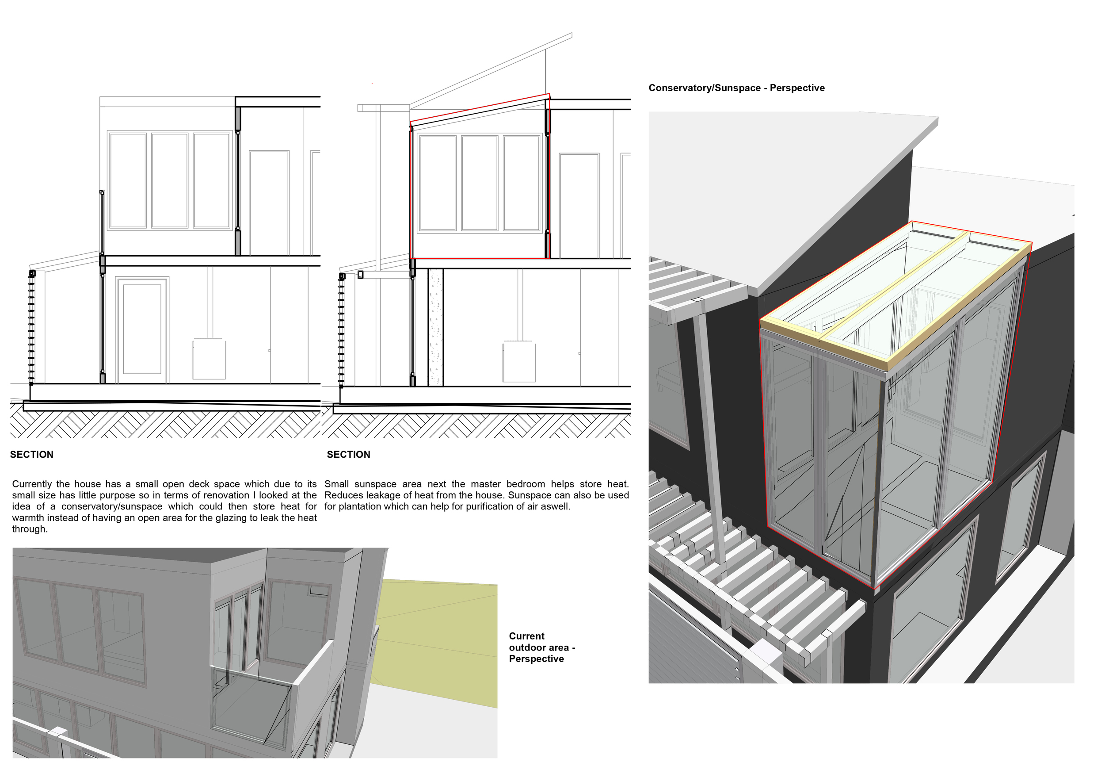74 TOHUNGA CRESCENT
The assignment focused on developing a sustainable renovation solution for an existing residence within Auckland. The process was to use the existing plans and produce a detailed digital 3D model using BIM (ArchiCAD), simultaneously pin pointing the inefficient implications of its current status, and develop new solutions by implementing them on the existing model. The results are then further tested through an analysis of energy and climate, based off of the existing location. Through this process and an understanding and the application of passive techniques, a suitable result is produced.
Overall Results of Renovated Model:
In terms of the comparison between the original and the renovated model I could clearly see some differences. From the analysis the thermal resistance (R value) for the building shell average on the original was 0.24 whereas on the renovated it is 0.69 a lot greater meaning the insulation is more effective. Also the energy consumption for my renovated model was a lot greater for the renewable sources compared to the original in comparison to the secondary source. There was also a large reduction in electricity cost from $3076 to $2963 per annum. In terms of the consumption by targets heating had dropped completely, there was an increase in cooling in terms of energy quantity though and a decrease in lighting and appliances and hot water generation with their cost dropping as well.
